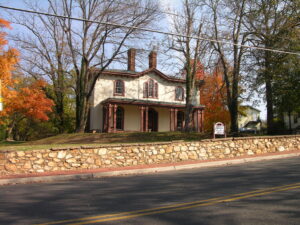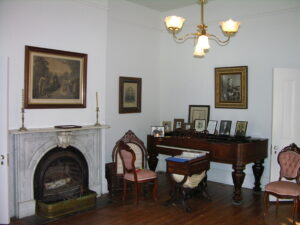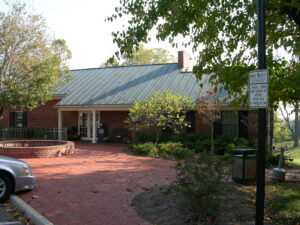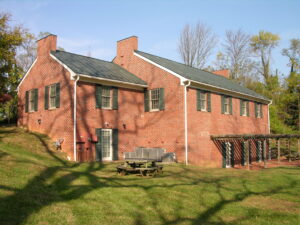Historic Residence and Visitor Center Appraisal

Spilman-Mosby House
The residence is an exceptionally old building of excellent construction quality. According to the real property record its origin dates from 1850. It is known as Brentmoor, but is also referred to as the Spilman-Mosby House or the Mosby House after two of its earliest owners. John S. Mosby, once the most popular citizen in Northern Virginia, served heroically during the war of the southern secession.
The design is Italian Villa Style. It is a two story brick structure covered with stucco and scored to imitate stonework. There are four large rooms on each level, plus a partial basement containing a furnace room, an office, and a small partially finished half bath. The above grade gross living area is 4,223 square feet.
The house was used as a private residence prior to acquisition by the Town of Warrenton in 1999. Subsequently it has been used as a museum, and there is no kitchen and no
bathrooms except the small bathroom in the basement.
Two outbuildings are of brick construction: a two story, two room kitchen/quarters, and a smokehouse.
A detailed description of the Spilman-Mosby House can be found at the National Register of Historic Places, https://www.nps.gov/nr/research.
Warrenton-Fauquier Visitor Center
The visitor center was erected in 2006. It is a one story brick building with a full basement level that is partially above grade at the rear. Each level contains 2,124 square feet for a gross building area of 4,248 square feet. The interior finish materials are carpeting and painted drywall. The roof is metal, the gutters and downspouts are aluminum, and the windows are double-hung wood with insulated units and screens.
The main level has three offices at the south end of the building with a private entrance. The north end has two additional offices. Two lavatories flank the entrance lobby. The central portion of the floor plan is open space with vaulted ceiling and a reception counter.
The basement level houses a large meeting room, conference room, a small kitchen, and two lavatories. The conference room has an outside entrance from the rear patio, and the meeting room has three entrances from the patio.
Three heat pump units provide heating and cooling to the building.
Virginia Department of Historic Resources Easement
The real estate is also restricted by a perpetual easement for the preservation of the historic character of the property. Essentially the existing buildings and grounds cannot be altered without prior written approval from DHR. However, one subdivision of the property is
permitted provided that the divided parcels are at least one acre. Also, one parcel must
contain the historic house and surrounding grounds, and it must have a configuration
acceptable to DHR.
Click here for the Five Tips to Get the Best Appraisal of Your Home.



